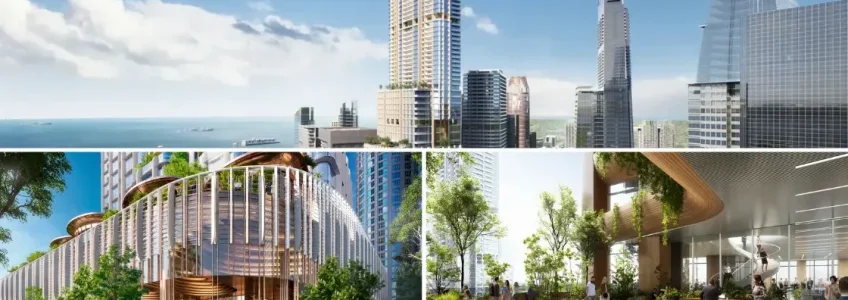The tallest skyscraper in Singapore is currently the Guoco Tower, measuring 284 m or 931 ft but that could change as Skidmore, Owings & Merrill (SOM) has revealed plans for a new mixed-use building that would reach 305 m or 1,000 ft. It will be more than just a building as this proposed skyscraper is inspired by bamboo forests with ambitions for a healthier work environment using special materials while reducing its carbon footprint.
Building The Tallest Skyscraper In Singapore
Slated as the next tallest skyscraper in Singapore, 8 Shenton Way will be built in a prime location near Marina Bay. It will feature a covered exterior inspired by bamboo forests with a special building design focused on creating a healthier work environment post-COVID-19.
Not only is it using bamboo for inspiration but it will actually consist of specially engineered bamboo, terracotta, glass and concrete with several garden terraces also filled with beautiful greenery. “The design includes more than 10,000 square metres of elevated, public green space which exceed the entire footprint of the site.”
The building facade is characterised by natural materials in the form of champagne-coloured terracotta and bamboo along the walls of the sky gardens. It will feature curved edges that create stylish bay windows on practically every floor with stunning views of the city and the sea.
Also read: “New Skyscraper Design Rotates To Generate Electricity”
What’s Inside The Sustainable Tower?
The interior of Singapore’s next tallest skyscraper will benefit from approximately 148,000 sq m (around 1.6 million sq ft) of floor space. It will have 63 floors, split between offices, public spaces, retail space, a hotel and luxury residences.
The lobby will feature wood, stone, and terracotta finishes alongside beautiful artwork and a reflecting pool while a multi-floor atrium will fill the space above. According to SOM, “Landscaped gardens are located throughout the height of the tower, giving building occupants ample room for an outdoor escape in the sky.”
There will be a total of seven terraces, including one for the hotel floors and three for the residential levels. The skyscraper will have gardens carved out of the building every five to six floors to bring light, fresh air, and natural ventilation for enhanced well-being. The highest levels of the building are reserved for residences so occupants can enjoy some of the most impressive views on offer.

Building A Greener Skyscraper With A Smaller Carbon Footprint
As well as the inclusion of natural materials, the design of 8 Shenton Way also focuses on energy efficiency with a double-skin facade that will help to regulate the building’s temperature. The exterior skin will also be made up of special louvres that reduce glare and heat while still admitting natural light.
Nature and sustainability are at the heart of the skyscraper design with materials chosen to minimise carbon emissions. This includes the zero-waste manufacturing of terracotta materials to using engineered bamboo as mentioned earlier. The plants for the building were specifically chosen to attract butterflies and bees; bringing nature ever closer to the occupants.
SOM will also be able to reduce CO2 output by repurposing parts of the existing foundation and infrastructure already on site from a previous skyscraper, the AXA Tower, which is being demolished. The new skyscraper will connect to Singapore’s existing pedestrian network with links to nearby train stations. It will also have parking for bicycles and electric vehicles for added convenience.
Special Additions For A Safer Building
It appears as though the “post-pandemic” features will include contactless technology, like automatic doors, and special antimicrobial materials. However, SOM has not revealed what these might be but copper handrails could be on the cards as they are known to reduce the spread of germs and viruses. There is also a bigger focus on maximising natural airflow and air filtration throughout the building while multiple outdoor workspaces will be created to promote social distancing.
The 8 Shenton Way project is the brainchild of Perennial Holdings Private Limited and a consortium of investors, including DCA Architects of Singapore. According to available data, the skyscraper could be completed as early as 2028.
For more interesting articles covering various topics, follow our blog as PRV Engineering provides precision engineering and fabrication services to several sectors, including construction.


Recent Comments